Mosque of Ali mad ibn Tulun, interior of the maqsura, 9th century. Gypsum and ash pillars accentuate the domed mihrab. The mosque, inspired by the great mosque of Samarra in the patron’s homeland, accommodated a burgeoning population of troops. The decaying ornament in the arch’s soffit no longer exists.
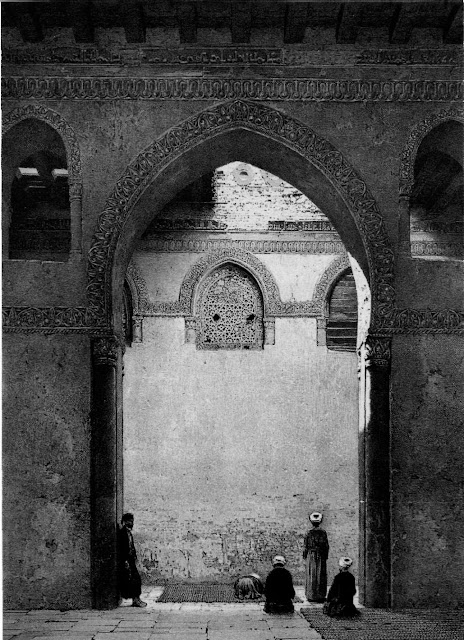
Mosque of Ahmad ibn Tulun, arcade and interior windows, 9th century. Prostrating men provide scale and accentuat the arcade’s massiveness. Arches vary Irttle; they rest on brick pillars with a rectangular plan. Unobstructed interior windows and laced exterior windows form interesting contrasts, capturing the movement of air and light.
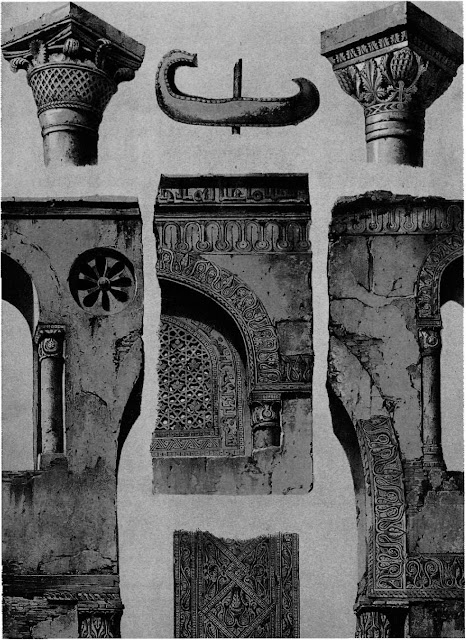
Mosque of Ahmad ibn Tulun, details, 9th century. Prisse contrasts the interior arched spandrels with the decorated arches of the courtyard, which display a broad frieze of stucco rosettes. Stucco- work frames the windows distributed around the whole building. According to Prisse. these helped disburse fragrances of ambergris into the congregation.
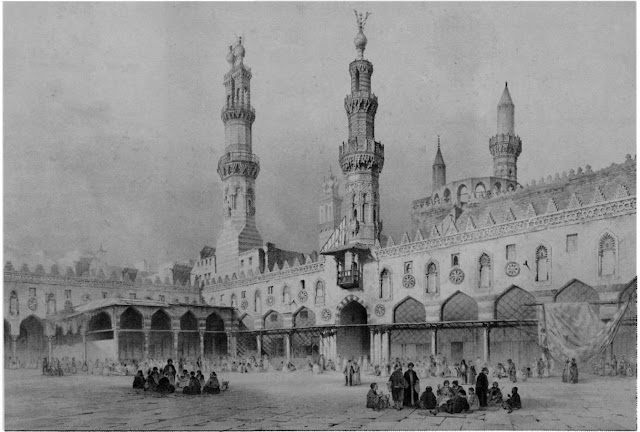
Al-Azhar mosque, main courtyard, 10th-18th centuries.Students congregate around columns, highlighting the mosque’s function. Prisse’s focus on the structure as one adjusted and renovated through various epochs provides insight into the evolution of Cairo and the position of theological, scholarly activity in the cityscape.
![Tala'i Abu Reziq mosque, elevation and details, 12th century. Little beyond Posse's details, elevation, and plan have survived except "the planks [on which Imam Husayn's body was bathed] embedded above the middle arch of the maqsura [traditionally engraved and ornamented], which have never borne inscriptions."](http://lh6.ggpht.com/-miiDTUZLKXE/TxLTo1ug38I/AAAAAAAAPIY/1AzEoN6hvhY/image013.jpg?imgmax=640)
Tala’i Abu Reziq mosque, elevation and details, 12th century. Little beyond Posse’s details, elevation, and plan have survived except “the planks [on which Imam Husayn's body was bathed] embedded above the middle arch of the maqsura [traditionally engraved and ornamented], which have never borne inscriptions.”
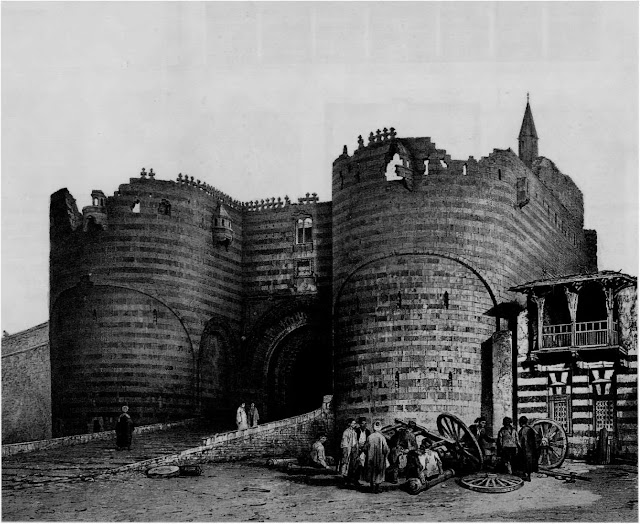
Bab al-Azab, main gate of the Citadel, 18th century. Radwan Katkhuda’s 18th-century addition to the Citadel provided a stage for the decisive event orchestrated under the pretense of a feast in 1811. Muhammad Ali Pasha invited all the Mamlukes (elite slave- soldiers) in Egypt to the fortress and had them massacred.
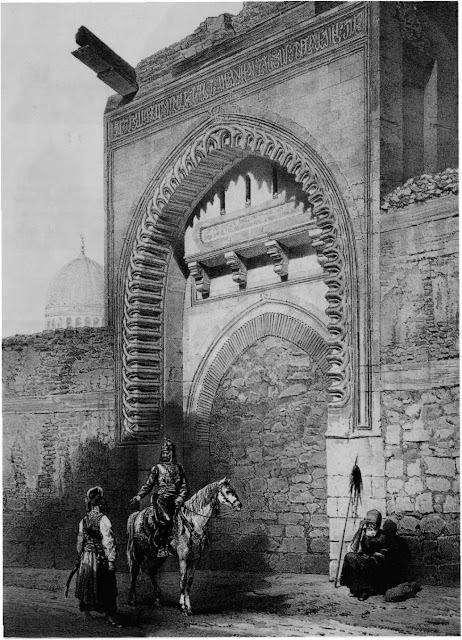
Entrance to the palace of Sultan Baybars, 13th century. Prisse intended to convey the nature of princely dwellings in this period when peace was fragile and the state apparatus vulnerable to sedition. The palace’s position between the citadel and the city provided a strategic buffer.
Al-Zahir mosque, plan, elevation, & details, 13th century. Although the mosque was already in ruins by the time of Napoleon’s expedition, Prisse, inspired by the remnants, proposed layout schemes and parallels the fine decoration with that of its contemporary, Granada’s Alhambra.
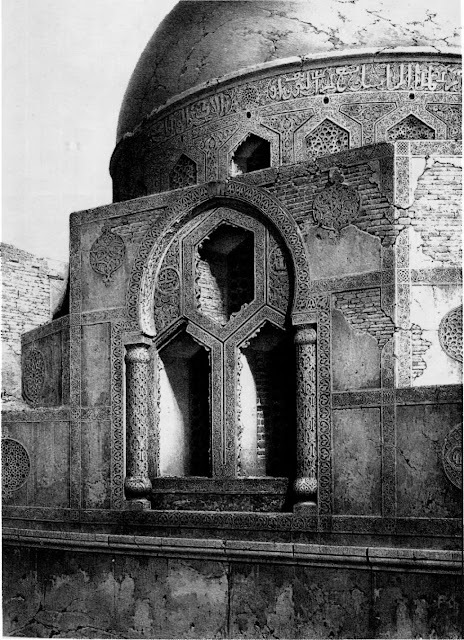
Tekiyat al-Shaykh Hasan Sadaqa, 16th century. Sultan Selim added the 16th-century tekiya to a 14th-century mosque to house Mawali Sufis. The structure’s silhouette is delineated by the dome, which nests on a cubical base, The large circular interior was used by whirling dervishes.
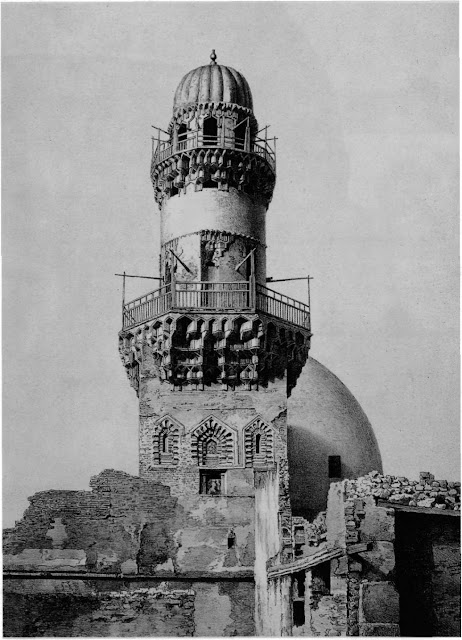
Baybarsiya mosque, minaret, 14th century. The mosque, patronized by a former slave of Qalawaun, is the oldest standing khanqa in Cairo. Its minaret once towered over suirounding structures. The complex’s waqf document has survived and offers insights into the daily life of 14th-century Sufis.
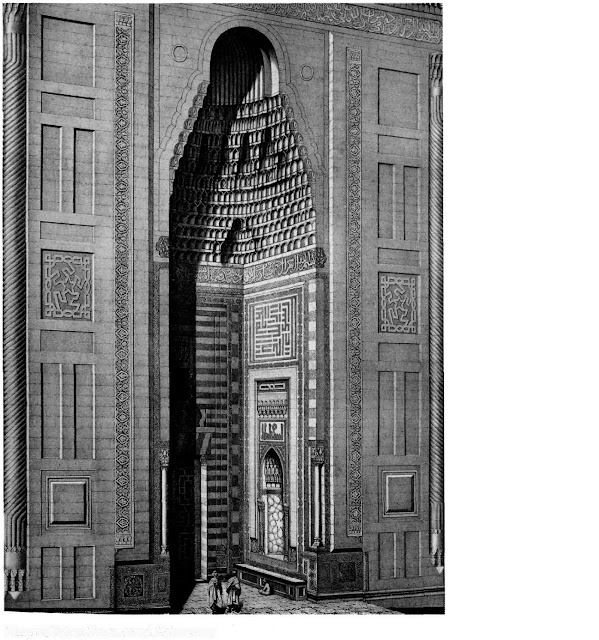
Mosque of Sultan Hasan, porta!, 14 th century. The mosque’s portal is remarkable as an architectural system. The artist has explored it as a functioning independent feature and as part of the building. Columns framing inset arches support intricate cascading muqarnas that seemingly support a fluted half- dome.
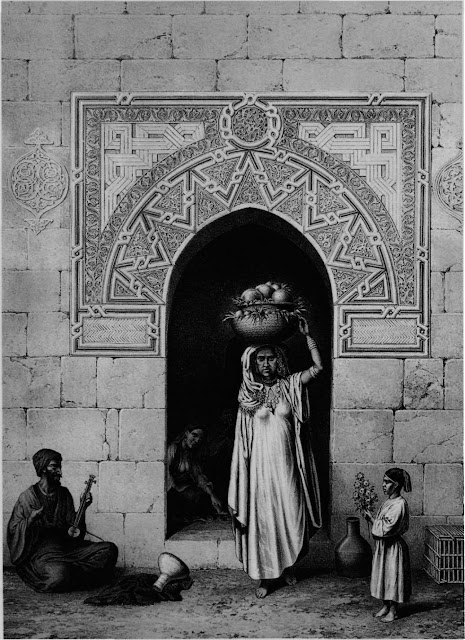
Door of a house on Sha’arawi Street, 14th century. Popular tradition makes this door part of a qadi’s house. Ornament was used to forge a spandrel¬like structure; this architectonic device is traced by knots. Domestic architecture provides insight into popular designs similar to heraldic symbols in impenal architecture.
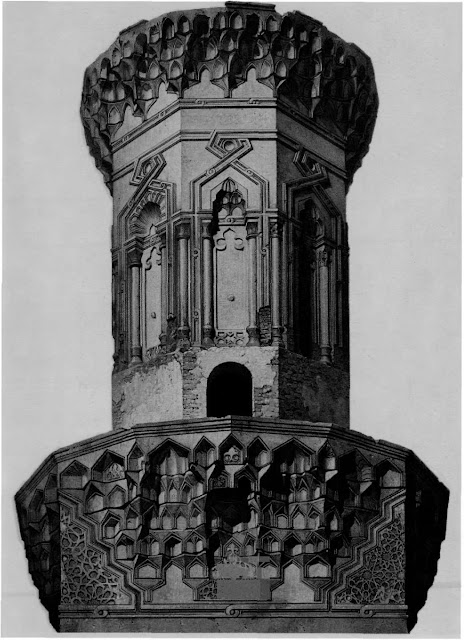
Mosque of Muhammad ihn Qalawaun, view of the minaret, 14th century. Muqamas adorning the mosque’s minaret elevate it into the cityscape. The minaret positions the complex on a main avenue of medieval Cairo. Recessed panels, traced by a knotted motif and false columns, distinguish the octagonal trunk
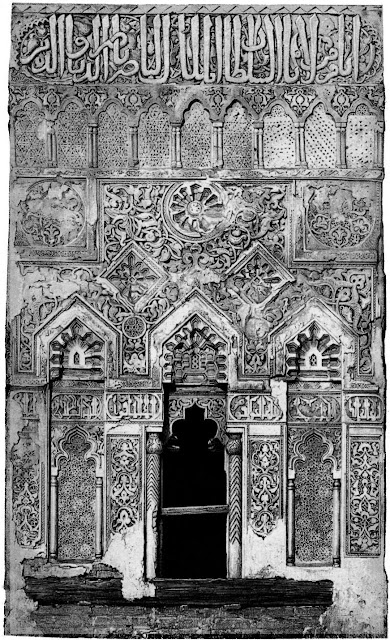
Mosque of Muhammad ibn Qalawaun, details of the minaret, 14th century. The plate captures intricate details of the minaret: laced, carved- stucco arabesques and calligraphic inscriptions that draw connections with designs visible in the interior, specifically around the mihrab.
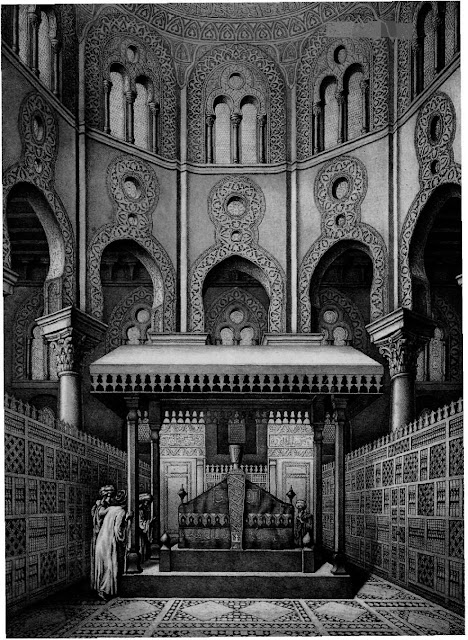
Mausoleum of Sultan Qalawaun, 14th century. The mausoleum’s symmetrical floor designs and intricate woodwork ground the gaze, while the floor and square pillars, like a swath of light, draw the eyes upward. The octagonal drum, composed of two pairs of piers alternating with two pairs of columns, reflects a debt to the Dome of the Rock,
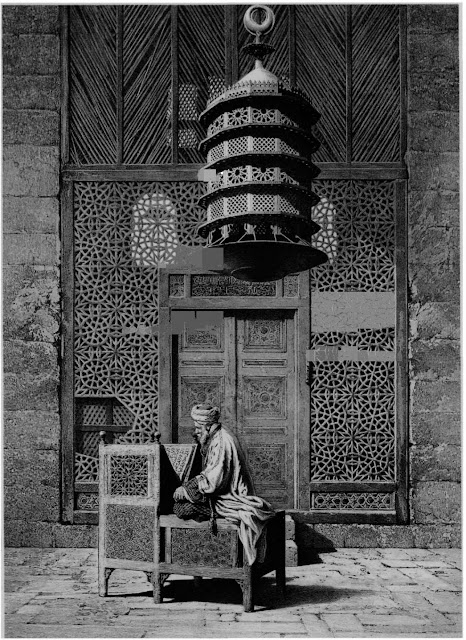
Mausoleum complex of Sultan Barquq, door to the tomb, 14th century. The northern mausoleum, intended for Barquq and his son Faraj, is entered through wooden lattice screens, in front of which sits an intncately carved Quran stand. Carved wood is set against austene
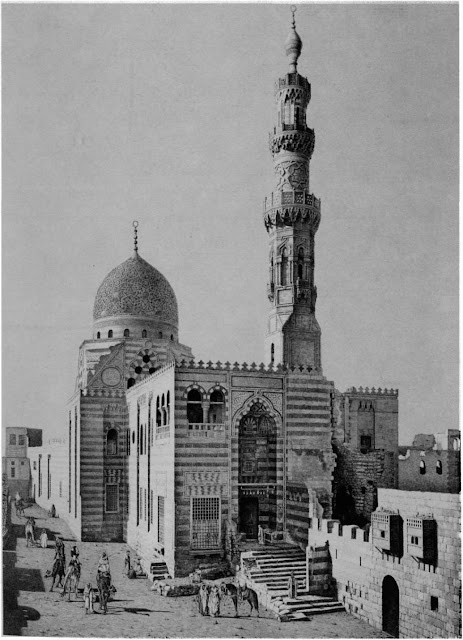
Religious-funerary complex of Qaitbay, 15th century. At this point Cairo architectural programs were guided by interest in fundamental Mamluke architectural forms. Balance was conferred on an angular, seemingly asymmetrical complex by details such as the intncate carvings on the minaret and dome.
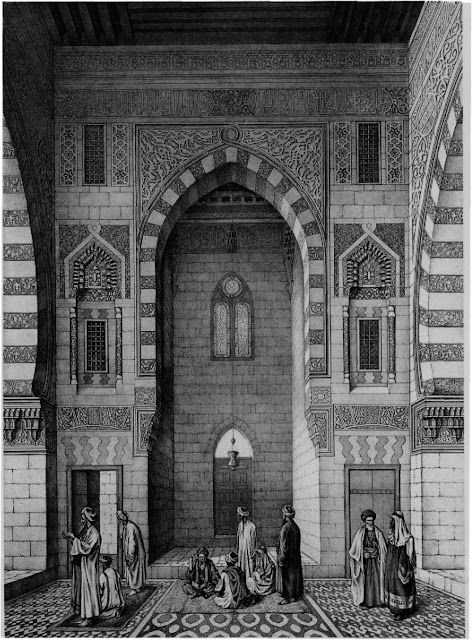
Mosque of Qaitbay, elevation of one side, 15th century. Symmetry is not found in the mosque layout but in the overall impact of its decoration. A lofty portal adorned with polychrome dadoes, columned recesses, and intricate stucco carving, frames the door that leads to the tomb. A continuous band of calligraphy integrates the designs.
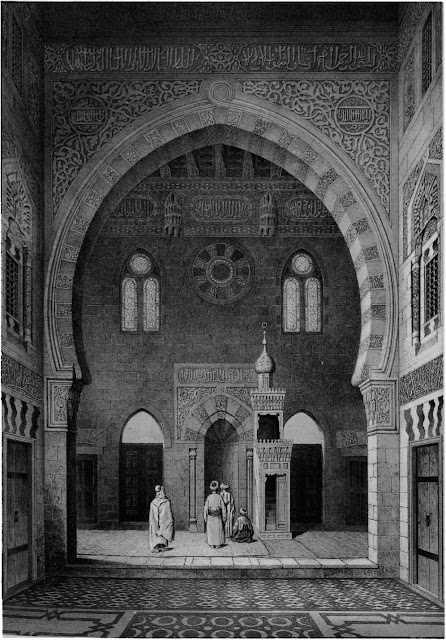
Mosque ofQaitbay, elevation of the mihrab side, 15th century. The massive horseshoe arch framing the mihrab suggests an unlikely airiness in this medium- sized mosque. The qibla wall is austere, placing emphasis on its calligraphy.
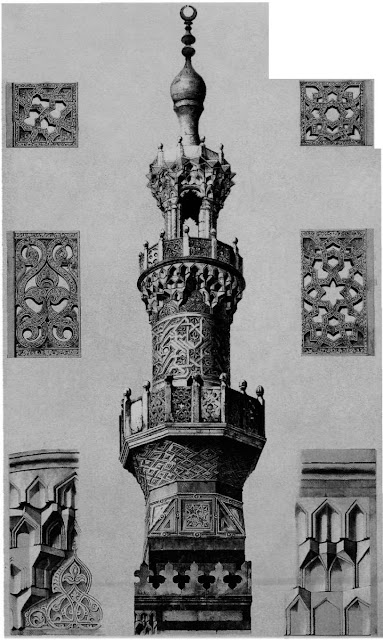
Mosque of Qaitbay, ensemble & details of the minaret, 15th century. The elegantly carved minaret of Qaitbay’s complex displays an aesthetic more concerned with cylindrical movements than most Mamluke minarets, which relied more heavily on cubical base forms. Columns, used to further elevate the structure, add lightness to its form.
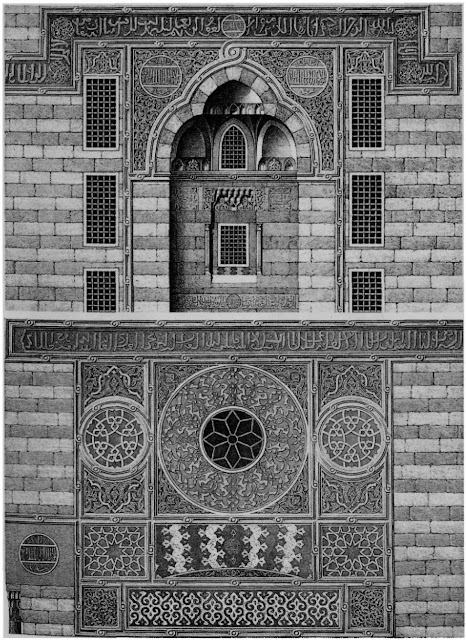
Sabil Qaitbay, near Rumayleh, part s of the facade, 15th century. This sabil on Saliba Street dates to 1479. A trilobed arch surmounts the portal and an unusual medallion design surmounts the iron-grated front windows that characterize sabils. A band of calligraphy, indicated in both details, hints at the building’s design program.
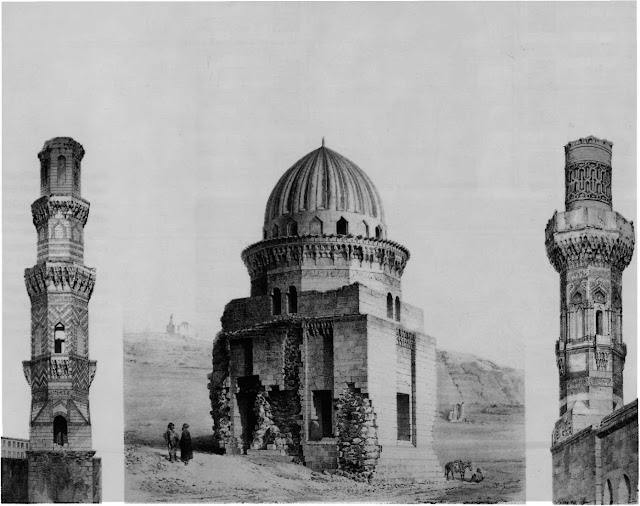
Minarets ofTurab al-lmam mosque, 15th century, and Qalmi mosque, 16th century. This comparative examination of the minaret of Turab al-lmam mosque and the minaret of the Qalmi mosque reveals that both were based on an octagonal plan and both had similar muqamas designs.
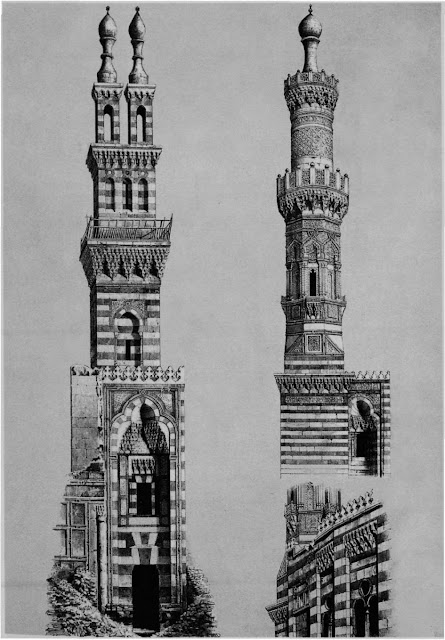
Minarets of Qanibay al-Rammah at Nasiriya mosque, 15th century & al-Burdayni mosque, 17th century. Contrasting minarets, cubical and cylindrical— both have tnlobed arches, muqarnas, and alternating vertical and horizontal voussoirs. The Nasiriya minaret exploits alternating voussoir designs featured in the portal frame, whereas the al-Burdayni mosque displays intricate carvings.
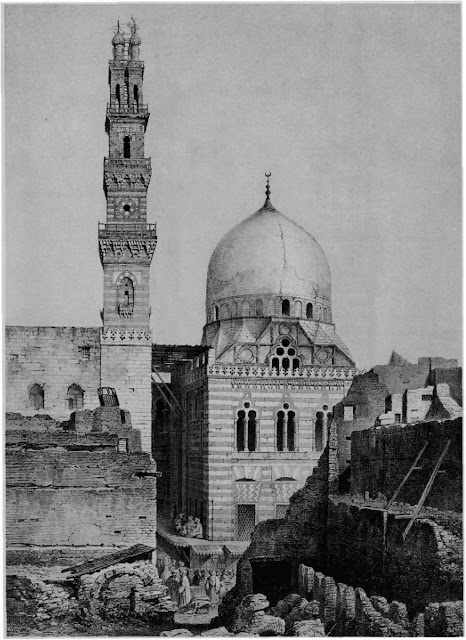
Mosque and mausoleum of Sultan Qansuh al-Ghuri, 16th century. This view highlights the mausoleum’s dome and mosque’s minaret, which crown the mercantile area below. The double- bulbed minaret, not part of the original structure, was inspired by minarets from the mosques of Qanibay al-Rammah as well as al-Ghuri at al- Azhar.
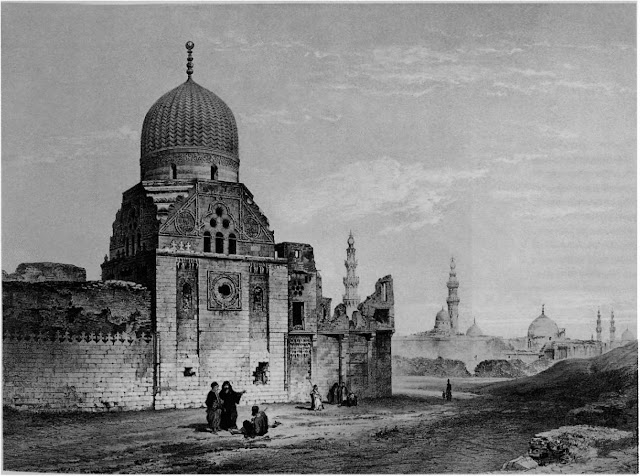
Mausoleum of Emir Tar abay al-Sharifi, 16th century. This depiction alludes to a larger complex. The artist has articulated the dome’s double-leaf cresting, three arched panels surmounted by windows in the form of three oculi, and the shoulder that decorates the transition zone.
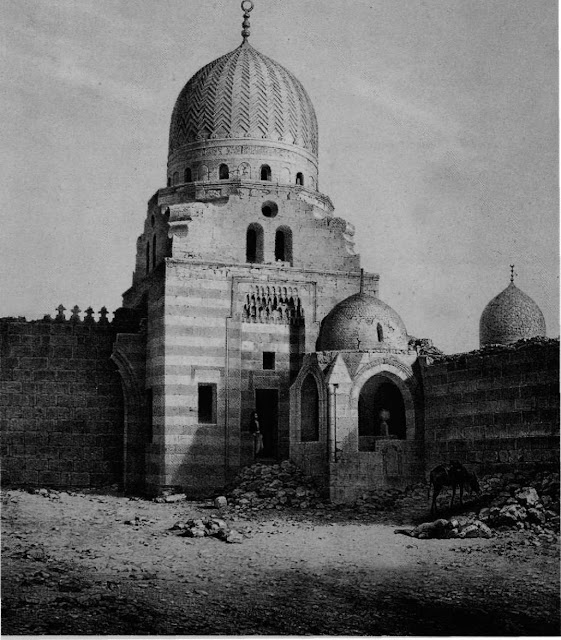
Mausoleum of Emir Mahmud Janum, 16th century. Prisse focused on this tomb because to his mind the adjoining mosque bore no distinguishing features, whereas the tomb abided wholeheartedly with prevailing Mamluke conventions. Bichrome masonry work integrated the tomb with the whole complex.
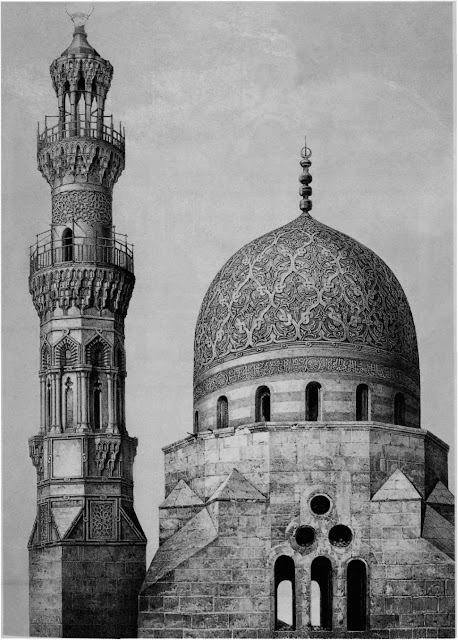
Dome and minaret of Khayr-Bek, 16th century. Prisse discusses this essentially Mamkike design as an anomaly. Although Emir Khayr-Bek betrayed Sultan al-Ghuri and cooperated with the Ottomans, for which he was favored with the governorship of Egypt, opportunism did not Override his aesthetic sensibilities,
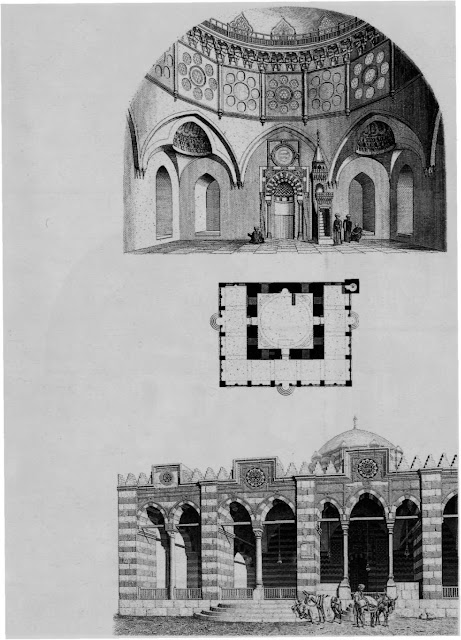
Mosque of Sinan Pasha, elevation & plan, 16th century. Prisse’s elevations and plan of the mosque of Sinan Pasha convey the Ottoman impact on Egyptian architecture. He dendes self-conscious designs that boast magnificence, highlighting the structure’s squatness and the lack of relationship between prayer hall and sahn.
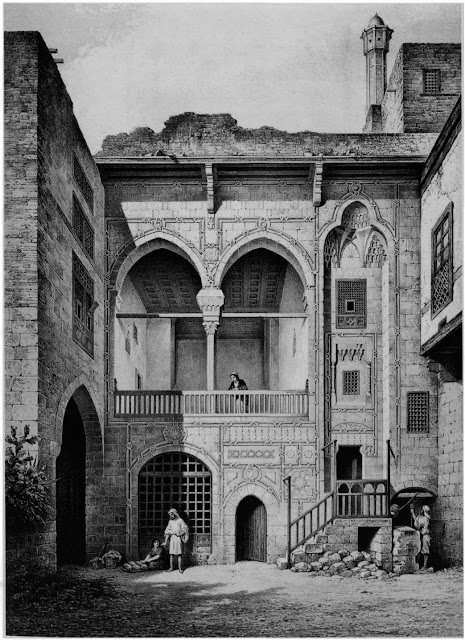
Bayt al-Emir,courtyard, 17th century. Prisse, intngued by social history, has captured the heart of Bayt al-Emtr— the courtyard. He examines degrees of privacy through emphasis on several key features: the central grid window, evocative of a sabil facade; the arch-lined hall above: and the mashrabiya coverings.
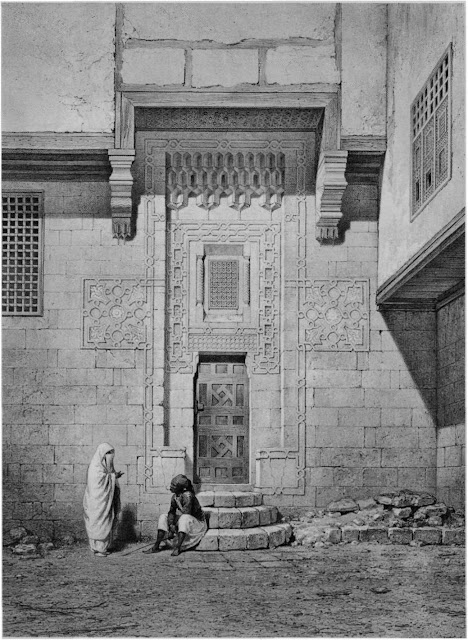
Bayt al-Emir, outer door to the harem, 17th century. As pointed out by Prisse, harem entrances, although elegantly adorned by carved geometnc designs and muqamas, are quite modest so as not to invite strangers into this private space, This depiction includes a guard, presumably a eunuch to protect the inhabitants.
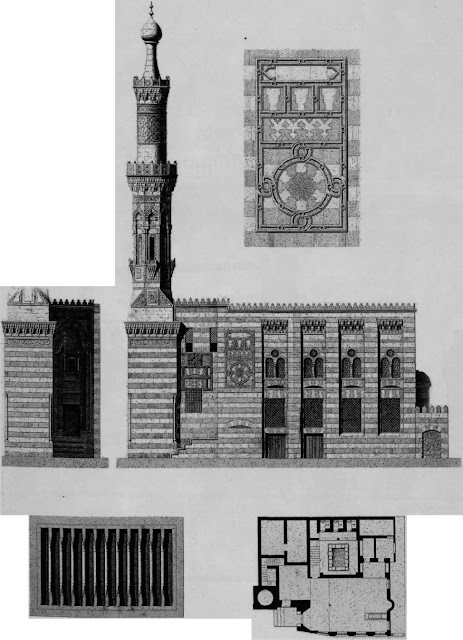
Mosque of Shaykh al-Burdayni, elevation, details, & plan, 17th century.
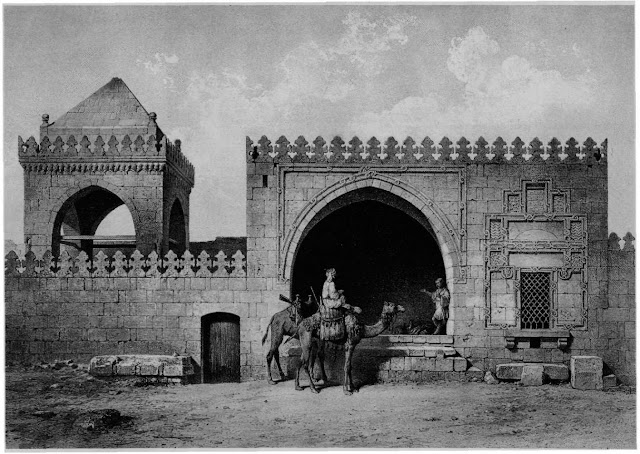
Funerary mosque near Kiman al-Jiyushi, 18th century. This mosque shows how various edifices were grouped around tombs. The facade shows a small room where travelers and passers-by could stay or rest Next to the tomb, crowned by a pyramidal dome, is a sabil-kuttab—a school and cistern.
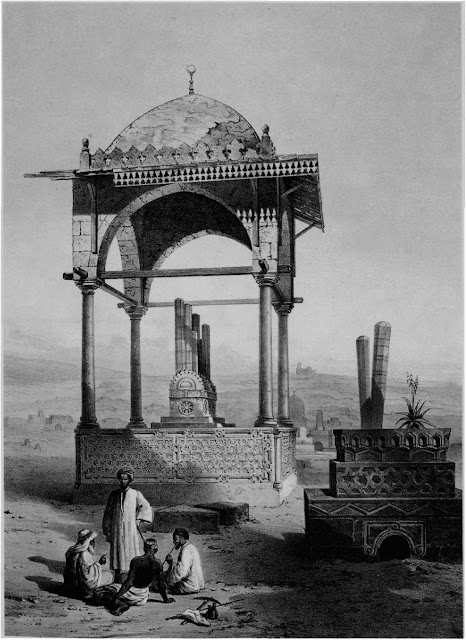
Tombojan emir in the Qarafa cemetery, 18th century. This tomb in the southern cemetery (Qarafa) is defined by its elegant columns and light dome which effects airiness and modesty. The canopied dome is typical of tombs that from the Mamluke period onward could be purchased ready-designed.
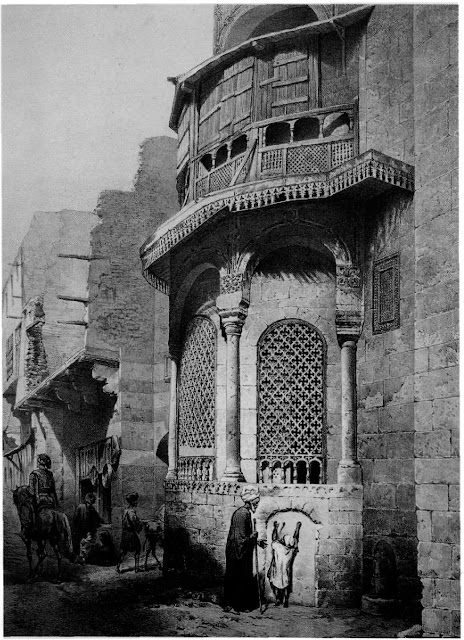
Sabil Ahmad Husayn Marjush, 18th century. Typical of its genre and time, this sabil adheres to Prisse’s formulaic model for sabil layout. The sabil, an institution integral to the community as a source of water, juts into the street, revealing its presence to the passerby.
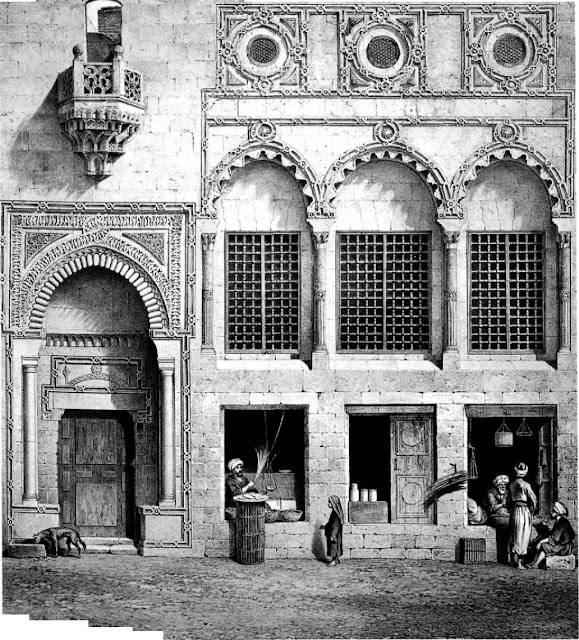
Zamyat Abd al-Rahman Katfchuda, 18th century. In 1729. Abd al-Rahman Katkhuda built a zawiya— housing for Sufis—on two levels above a few shops. This was but one of his contributions to Cairo’s cityscape. Prisse draws parallels between its decoration and that of European Renaissance styles.
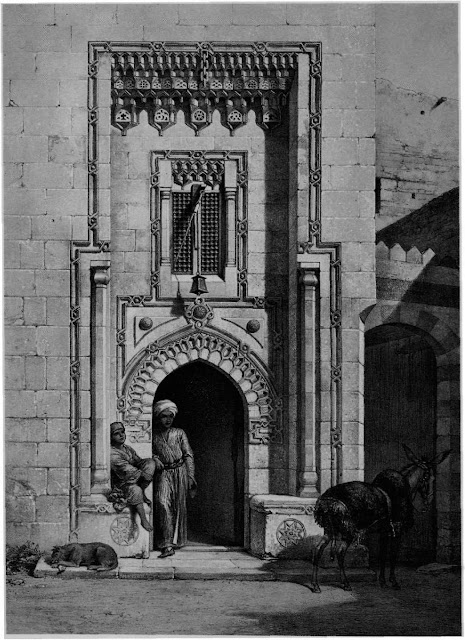
Door of the bath Hammam al-Talat, 18th century. This delightful rendition of the door to Hammam al- Talat located in the medieval Jewish quarter reveals an original approach to design. A stone chain, chiseled out of limestone, seems to have included a hook-like fixture for a hanging lamp.
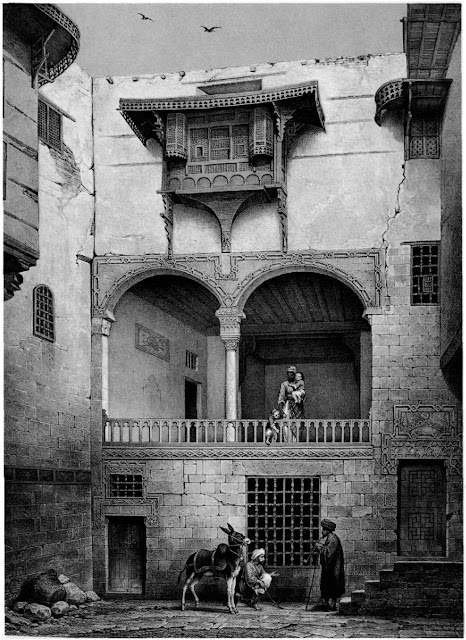
Bayt al-Shalabi, courtyard, 18th century. With Prisse’s focus on details at multiple depths. The complexities of domesticity emerge. Private and public space are explored wrth social constructs that position people in the building: male servants busy themselves on the ground, a female servant looks on from above, while cloistered ladies are presumably hidden behind the mashrabiya.
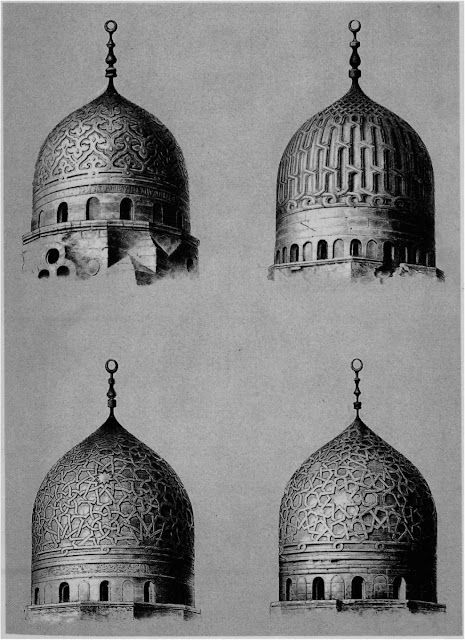
Domes: Although Prisse attributes stylistic significance to domes, he treats them randomly and not as reflective of transfers and adaptations of building technology. These four designs, though essentially linear, embody dense, fleshy arabesques typical of later Mamluke domes.
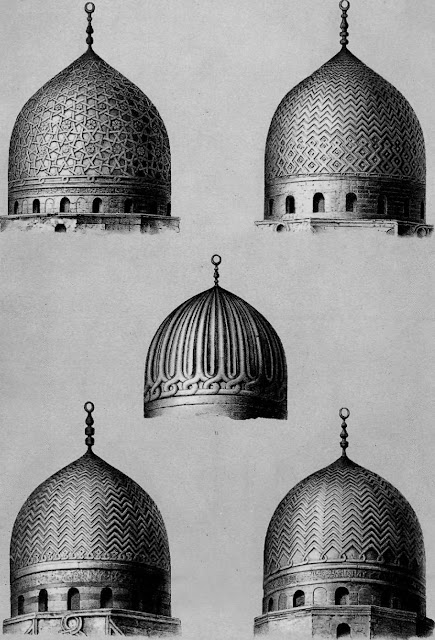
Stone as opposed to brick is the underlying theme in this set of domes. The central dome displays an interpretation of functional brick ribs into architectonic stone ones. Further developments, particularly zigzagged designs, lighten solid stone ribs with changes of direction at vertical joints, (9) Sultan Barsbay, Khanqa mausoleum (1432): (10) Emir Qunqmas (1506); (I I) Emirlnal al-Yusufi (1392-93); (12) Emir Ganibak at the madrasa (1426-27); and (13) Khanqa of Faraj ibn Barquq (141 I).
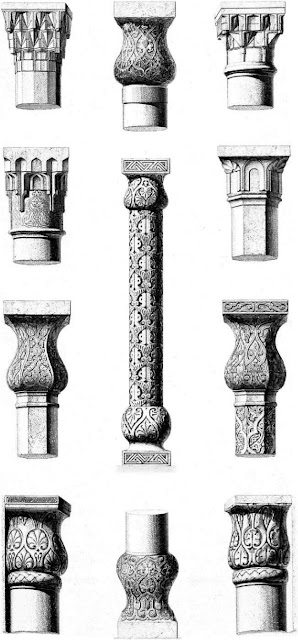
Columns & pillars, ensemble & details. Columns and pillars serve a universal function but bear vaned ornamentation. Often removed from one building to be used in another, they could be a key medium for transmitting designs, an attractive idea when materials like marble were not available locally.
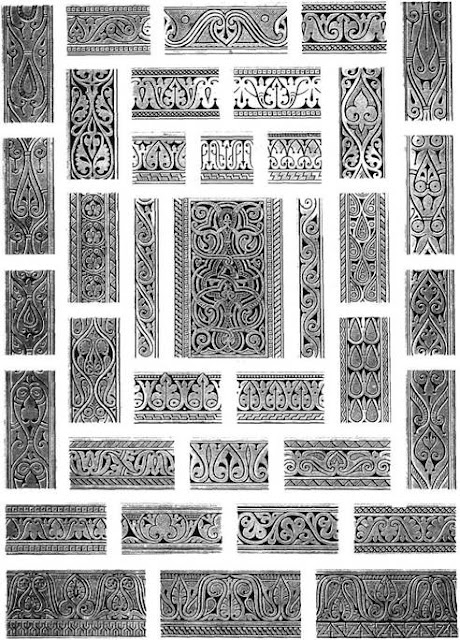
Mosque of Ahmad ibn Tulun, ornamental details, 9th century. Three distinct patterns taken from Samarra are combined and mixed, providing schemes of ornament that frame arches and decorate soffits. Central are pointed leaves, some of which blossom into a trefoil, and short thick undulated stems which converge at the top.
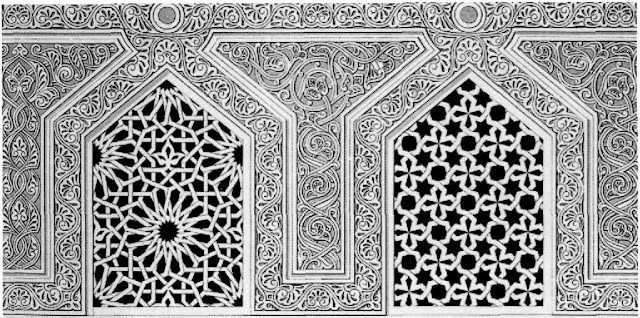
Fragments of the dome’s exterior ornamentation
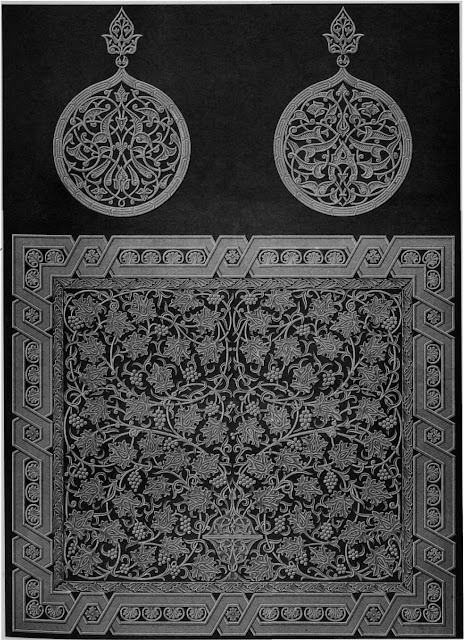
Bayt al-Emir, crowning of the bath door, 17th century. Despite its decay, in Prisse’s time this exhibited remnants of two different illuminated designs. The vine leaves emerging from the vase appear to have been gilded. Elsewhere the leaves were pale green, vine branches dark green, and grapes blue.
All illustrations by E. Prisse d’Avennes. E. Prisse d’Avennes (1807- 79), a colossal figure in Egyptian studies, is also the author of Atlas of Egyptian Art, the Oriental Album as well as dozens of articles and reports on a variety of subjects.
Captions by Yasmeen Siddiqui.
No comments:
Post a Comment